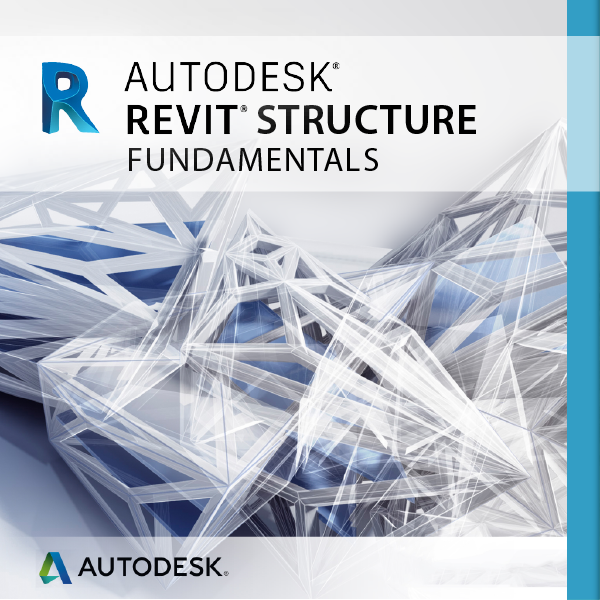| Course Duration | 32 Hours | (4 Days) |
| Next Course | From | 19/01/2020 |
| To | 22/01/2020 | |
| Course Fee* | AED 2,420 | (5% VAT excluded) |

Course Overview
This course is designed to give students an overview of all processes from building design to construction documentation using Autodesk Revit Structure.
Students are introduced to the user interface and the software’s basic building components. They will also learn the tools required to create, modify, analyze, and document the parametric model.
Target Audience:
This course is designed for students with a background in Structural Engineering.
Prerequisites:
Students should have a professional experience in structural design.
Course Objectives:
To enable students to expand their knowledge in the following areas:
- Creating custom element types and families.
- Utilizing the tools for parametric building design and documentation using Revit Structure.
Topics Covered:
- Basic drawing and editing tools
- Setting up levels & grids and Working with views
- Starting a structural project based on a linked architectural model Adding structural columns and walls
- Adding foundations and structural slabs
- Structural reinforcement
- Beams, trusses, and framing systems
- Analytical models and placing loads
- Project practices to reinforce learning
- Construction documents and how to annotate them
- Detailing
BOOK YOUR SEAT NOW!
*Fees subject to change without prior notice.


