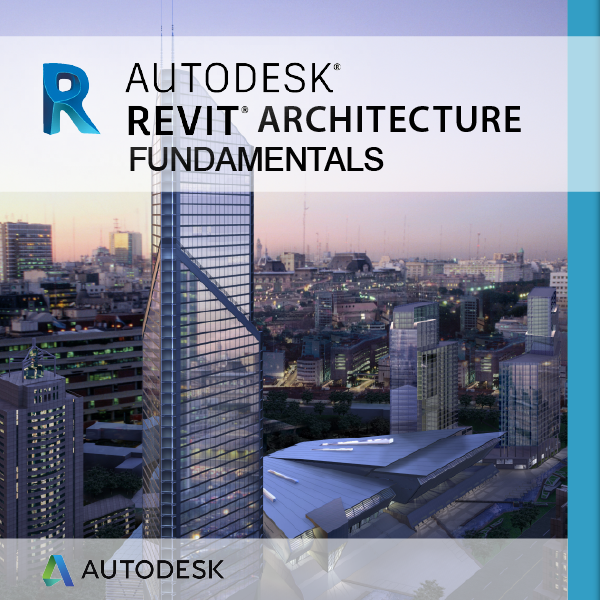| Course Duration | 40 Hours | (5 Days) |
| Next Course | From | 12/01/2020 |
| To | 16/01/2020 | |
| Course Fee* | AED 2,959 | (5% VAT excluded) |

Course Overview
This course is designed to give students a comprehensive overview of the design process in Autodesk Revit Architecture, moving from basic drawing and editing tools through design development to the final construction documentation phase.
Target Audience:
New users of Autodesk Revit Architecture.
Prerequisites:
Students should be familiar with Microsoft Windows, file navigation, and architectural terminologies.
Course Objectives:
To enable students to expand their knowledge in the following areas:
- Concepts of building information modeling.
- Tools for parametric building design and documentation using Revit Architecture.
Topics Covered:
- Navigating the Autodesk Revit Architecture workspace and interface
- Working with the basic drawing and editing tools
- Creating levels and grids as datum elements for the model
- Creating a 3D building model with walls, curtains, windows, and doors
- Adding floors, ceilings, and roofs to the building model
- Creating component-based and custom stairs
- Adding component features including furniture and equipment
- Setting up sheets for plotting with text, dimensions, details, tags, and schedules
- Creating details.
BOOK YOUR SEAT NOW!
*Fees subject to change without prior notice.


