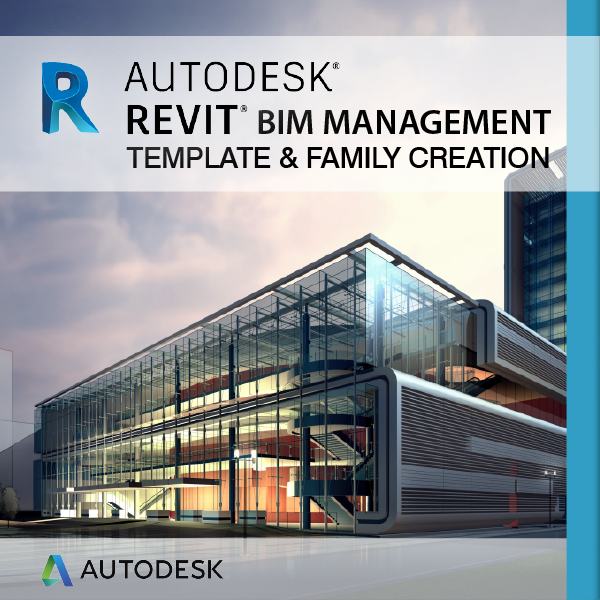At a glance:
| Course Duration | 16 Hours | (2 Days) |
| Next Course | From | 02/02/2020 |
| To | 03/02/2020 | |
| Course Fee* | AED 1,262 | (5% VAT excluded) |

Course Overview
This course is designed to teach you how to create standard templates with custom elements, a key component in managing the BIM process.
This course will help deliver the required BIM foundation for a variety of project types and make the work flow between the project’s stakeholders smoother and more efficient.
The training course can be taught in any software program or a mix of all programs using practices specific to each discipline.
Target Audience:
This course is designed for students who have experience with the fundamentals of Autodesk Revit Architecture, Autodesk Revit MEP, and/or Autodesk Revit structure.
Prerequisites:
Students should have an experience in the fundamentals of Autodesk Revit Architecture, Autodesk Revit MEP, and/or Autodesk Revit structure including:
- Creating typical elements
- Copying and moving objects
- Creating and working with views
Course Objectives:
To enable students to expand their knowledge in the following areas:
- Setting-up standards with templates that include annotation styles, pre-set views, sheets, & schedules.
- Creating custom element types and families.
- Creating adaptive components and in-place families.
- Creating complex geometries.
Topics Covered:
- Creating custom templates with annotation styles, title blocks & custom element types.
- Creating schedules, including material takeoff schedules with formulas.
- Creating custom wall, roof, and floor types as well as MEP system families.
- Setting up family files.
- Creating family geometry.
- Creating family types.
- Creating specific families, in-place families, profiles, annotation, and
- shared parameters.
- Creating adaptive component, complex geometries and mass based families.
BOOK YOUR SEAT NOW!
*Fees & course dates subject to change without prior notice.


