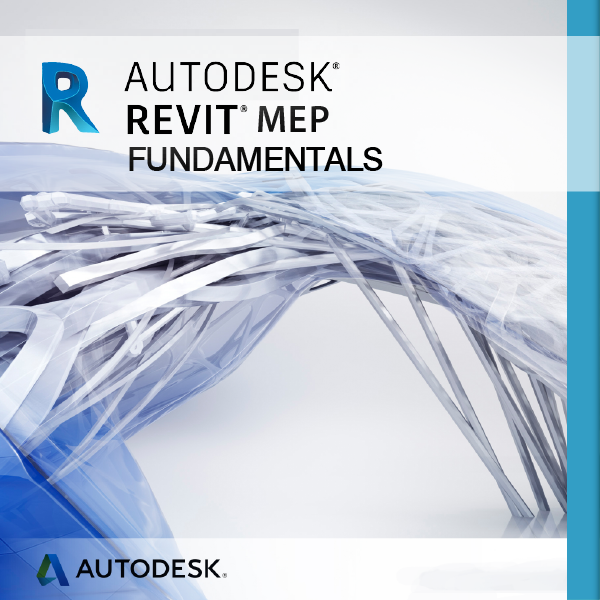At a glance:
| Course Duration | 40 Hours | (5 Days) |
| Next Course | From | 26/01/2020 |
| To | 30/01/2020 | |
| Course Fee* | AED 2,959 | (5% VAT excluded) |

Course Overview
This course is designed to teach students how to create 3D parametric models of MEP systems from linking in an architectural model to construction documentation.
You will also be introduced to the software’s user interface and the basic HVAC, electrical, and piping/plumbing components of Autodesk Revit.
Target Audience:
This course is designed for students with a background in MEP Engineering.
Prerequisites:
Students should be familiar with MEP engineering terminologies.
Course Objectives:
To enable students to expand their knowledge in the following areas:
- Understanding the software’s user interface
- Becoming familiar with basic HVAC, electrical, and piping/plumbing components
Topics Covered:
- Autodesk Revit software’s basic viewing, drawing, and editing commands
- Inserting and connecting MEP components and using the System Browser
- Working with linked architectural files
- Creating spaces and zones to analyze heating and cooling loads
- Creating HVAC networks with air terminals, mechanical equipment, ducts, and pipes Creating plumbing networks with fixtures and pipes
- Creating electrical circuits with electrical equipment, devices, and lighting fixtures
- Creating HVAC and plumbing systems with automatic duct and piping layouts
- Testing duct, piping, and electrical systems
- Creating and annotating construction documents
- Adding tags and creating schedules
- Detailing in the Autodesk Revit software
BOOK YOUR SEAT NOW!
*Fees subject to change without prior notice.


